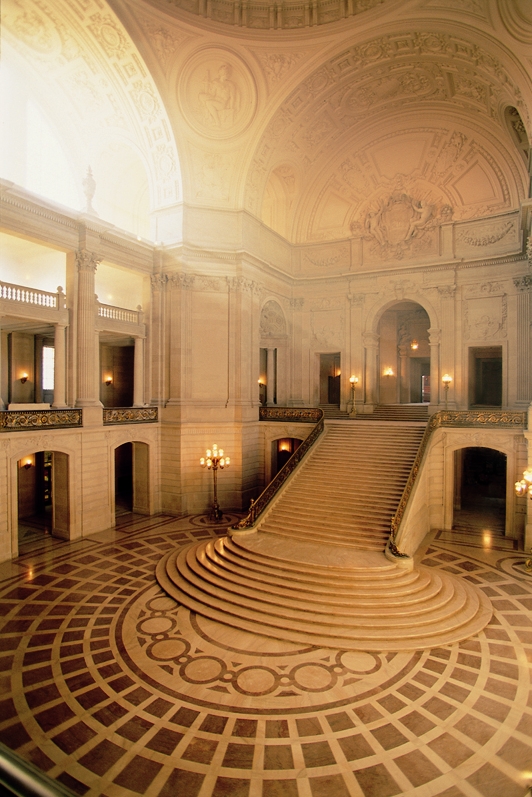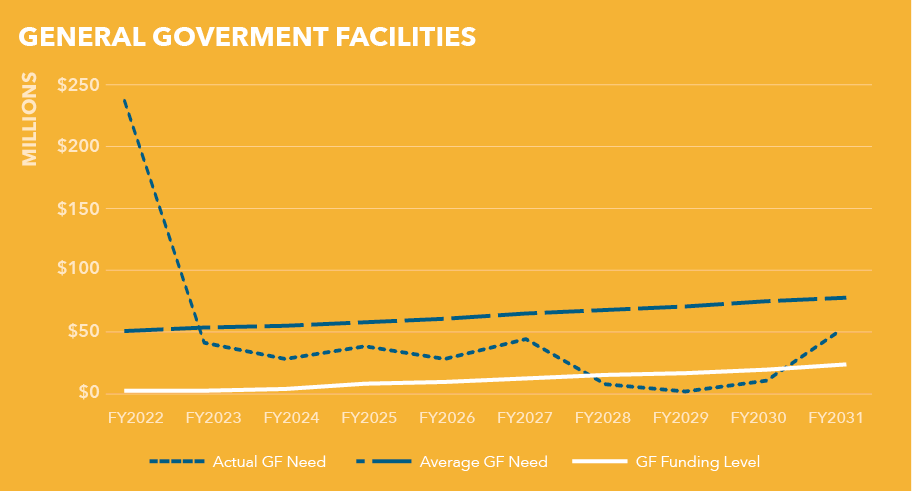| Project Name |
Description |
| ACC – Animal Care and Control Shelter |
ACC has an approved project to construct a replacement animal shelter at the site of 1419 Bryant Street. The facility will protect the animals under the care of Animal Care and Control and provide safe, sanitary housing for animals even if power and/or water are temporarily interrupted. The facility will also provide improved education and training facilities for the public, staff, and volunteers. Construction is scheduled to commence in summer 2018 with a tentative completion date of fall 2020.
The project cost for the renovated facility is $54 million, $5 million already spent and $49 million to be funded through the Certificates of Participation program, issuance expected in FY2020.
|
| DT – CCSF Fiber Connectivity Project |
This ongoing project aims to install fiber to enhance the backbone, serve City buildings, and reach neighborhood institution. The scope includes City-owned buildings and facilities, SFO, and San Francisco Housing Authority buildings. DT estimates a six million dollar annual need for the first two years of the Capital Plan (FY2018 and FY2019).
Funding for this program comes from the General Fund and is set in the Plan at an estimated $1 million annually.
|
| DT – Dig Once |
The Dig Once Ordinance aims to minimize disruptions to the public whenever feasible by requiring the coordination of improvements involving the planning, construction, reconstruction, or repaving of a public right-of-way. Originally focused on street improvements, in 2014, the Dig Once Ordinance was modified to include the placement of communications conduit in trenches when feasible as determined by the Department of Technology.
DT estimates an $8 million annual need for the duration of the Capital Plan (FY2018 through FY2027). Funding for this program comes from the General Fund and is set in the Plan at an estimated $1 million annually.
|
| MOD – ADA Barrier Removals |
As needs and priorities have evolved since the ADA Transition Plan was published in 2004, MOD is currently reviewing the portfolio of projects to bring it up to date and adjust for the current state.
Meanwhile, it is expected that $1 million of General Fund will be devoted to barrier removal projects annually, in addition to code compliance projects at bond-funded project sites, which appear in the relevant Service Area chapters for those programs.
|
| MOS – Moscone Convention Center Expansion |
The Moscone Expansion Project aims to meet the growing need for contemporary, contiguous convention space to allow San Francisco to remain competitive nationally in this market. The expansion will add over 305,000 square feet of functional area, including new exhibition space, meeting and prefunction rooms, ballroom space, and support areas. This project also includes urban design and streetscape elements designed to improve Moscone’s connection to the surrounding neighborhood, including bicycle and pedestrian improvements. It is expected that the expansion will provide over 3,400 permanent new jobs and about the same number of construction jobs through 2018. The economic impact of the expansion, considering both Moscone net operating income and total visitor spending, is estimated at approximately $734 million through FY2026. Construction is scheduled for completion in 2018.
In 2013 the Board of Supervisors voted unanimously to establish the Moscone Expansion District, a business improvement district encompassing tourist hotels within the City. Hotels therein have agreed to a self-assessment based on gross revenue from tourist rooms that has been combined with City revenue to support the expansion project. No further General Fund revenue is expected to be appropriated for the Expansion Project.
|
| PW – GSA Central Shops |
The City has awarded a contract to a private developer for Central Shops. Construction documents are currently being completed to relocate Central Shops operations from 1800 Jerrold Street to two sites proximate to each other: 450 Toland and 555 Selby Street. Construction will begin in 2017, and relocation is expected to be complete by June 2018.
The estimated project cost is $70 million and will be funded by the SFPUC.
|
| RED – 1500 Mission Street/One-Stop Permitting Center |
The City is advancing a public-private partnership office development at 1500 Mission Street to deliver a 464,000 square foot office building, slated to open in late 2019. This development facilitates the relocation of staff from the Departments of Public Works, Planning, and Building Inspection, among others, to a single location, providing enhanced customer service at a true one-stop permitting center. This development will also enable the City to dispose of under-utilized assets in the Civic Center, in some cases fostering more appropriately dense mixed-use transit-oriented development and housing.
This project will be funded with revenues from the sales of 30 Van Ness, 1660 Mission, and 1680 Mission.
|
| RED – Assessor-Recorder Space Modernization |
This project will modernize the Office of the Assessor-Recorder at City Hall in order to improve public service operations and security, create a functional employee break room, provide confidential office space for Human Resources and senior managers, add cubicles for new employees, and reconfigure existing cubicles to maximize operational efficiency. Occupational safety and hazard recommendations for a functional employee break room cannot be implemented within the existing layout. Modernizing will allow ASR to provide better customer service to the public and improve the efficiency of its business operations to expedite document recording and property assessment functions.
The total cost for the modernization and reconfiguration is $5.2 million total, funded through $1.1 million from the General Fund and $4.1 million in operational savings from the department and the General Fund.
|
| RED – Energy Efficiency Projects (Various Buildings) |
RED has worked in partnership with the Department of the Environment to identify energy efficiency projects for lighting in various City garages (e.g., 1650 Mission Street and the Hall of Justice) to replace old, inefficient fixtures and bring the systems up to current building compliance. In addition, RED plans to replace the atrium glass at 1650 Mission Street with a more energy efficient solution. These efforts will enhance the green profile of these facilities and also decrease their utility costs, likely paying for the projects in savings realized over the life of the buildings, if not sooner.
The estimated cost of this set of projects is $520,000, to be funded from RED department funds.
|
| RED – Wholesale Produce Market Expansion |
Located in the southeast sector of San Francisco, the Wholesale Produce Market has been providing food to residents for 137 years, offering fresh produce to local and regional grocers, specialty and upscale retailers, restaurants, hotels, caterers, and convention facilities. In 2012 the Board of Supervisors approved a 60-year master lease agreement for the City-owned land on which the market operates, including an expansion of the market to include Jerrold Avenue and 901 Rankin Street. The full buildout envisions a three-phase, $100 million expansion and renovation. The first building—901 Rankin Street—is now complete, with two new tenants, Good Eggs and Mollie Stones, set to occupy the full 82,000 square feet. The entire expansion increases the footprint of the market by about 25%.
The total project budget is $100 million; $19.1 million has been spent, $49.6 million is budgeted during the timeframe of the Plan, and the balance of $31.3 million is budgeted in the project’s final phase, expected to end in 2030. Funding sources are current market revenue and a combination of financing options including New Market Tax Credits, all outside of the General Fund. It is expected that net revenues will begin to flow into the General Fund in 2036 (at the point of project stabilization and with consideration of appropriate capital reserve).
|



