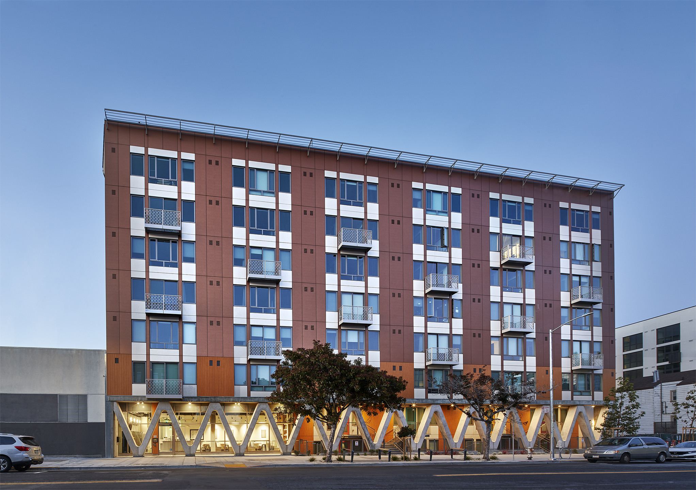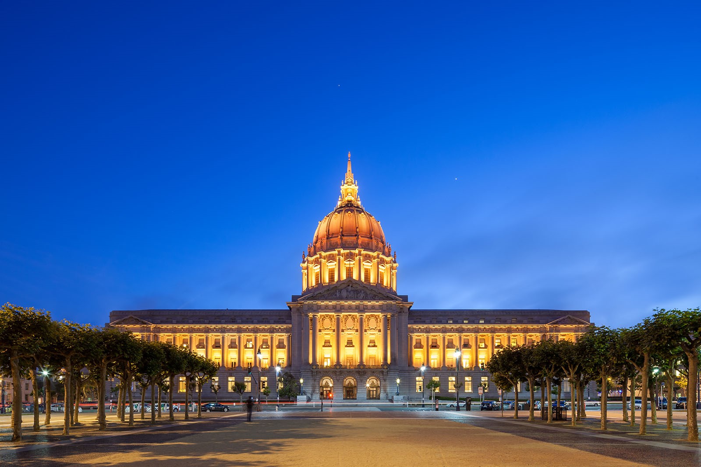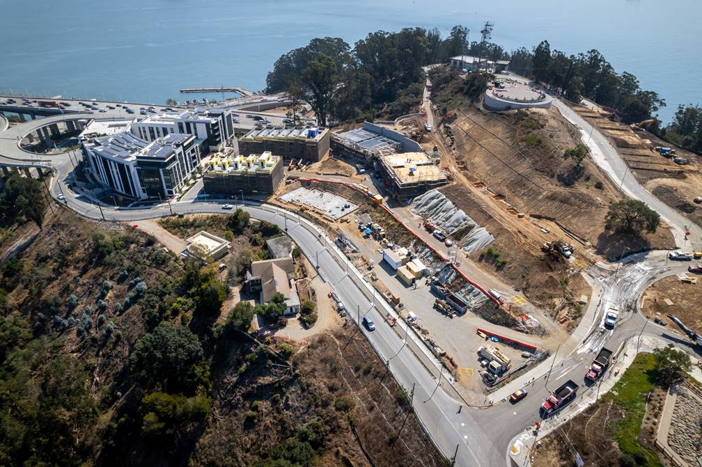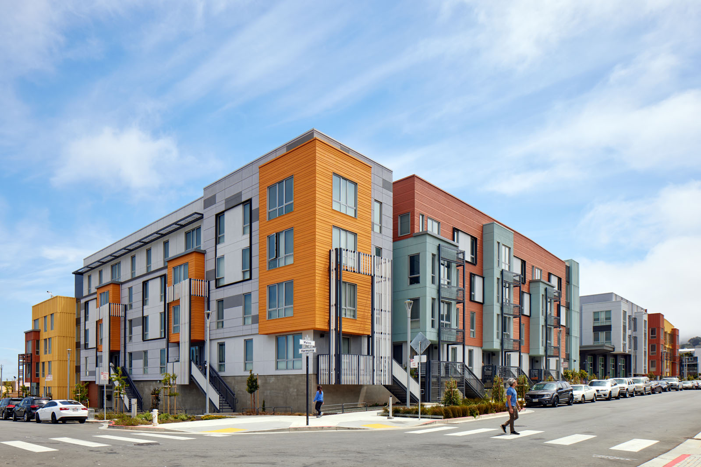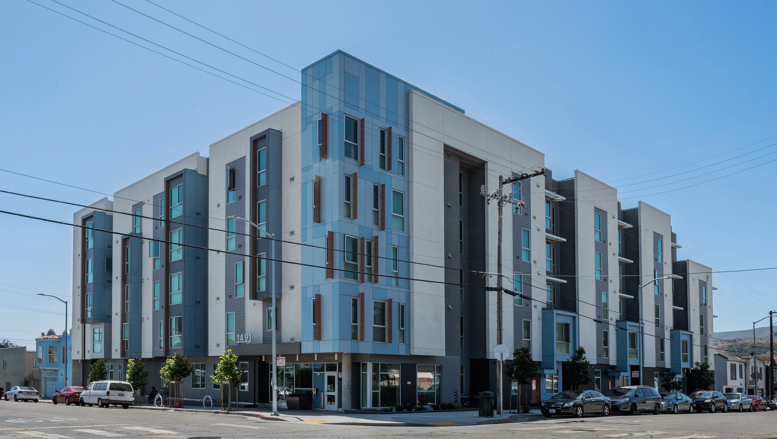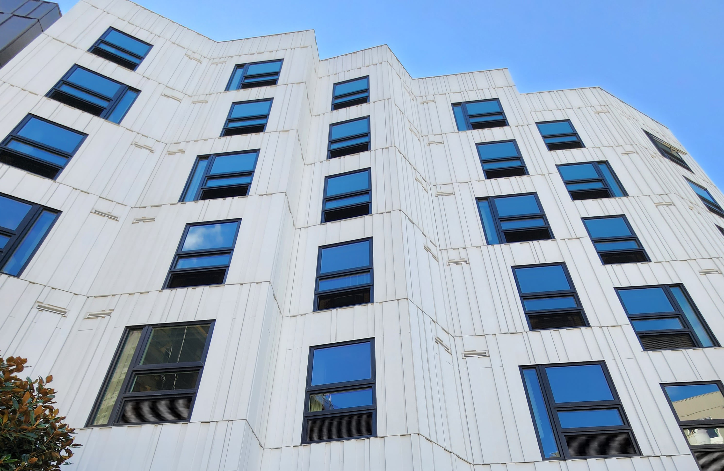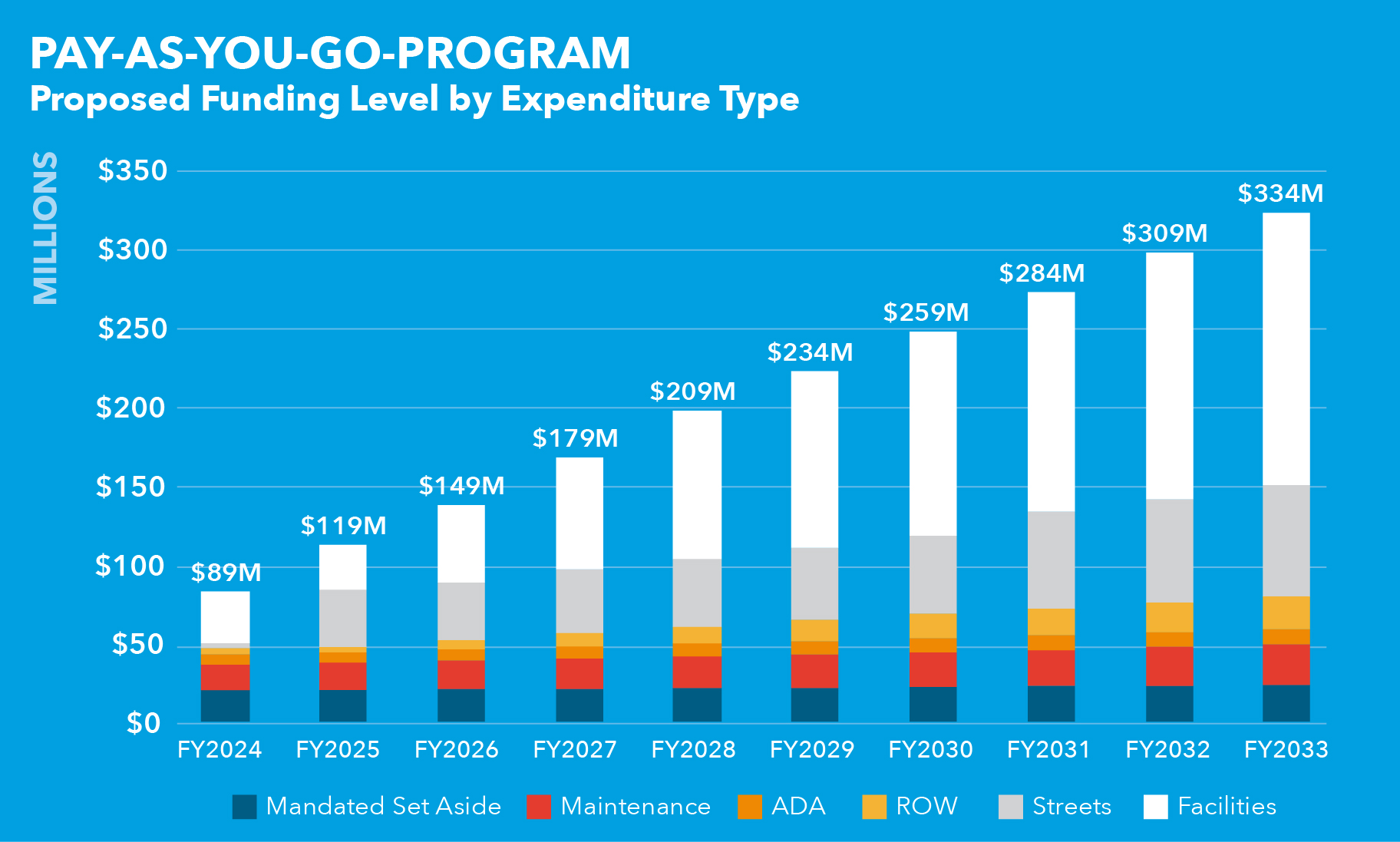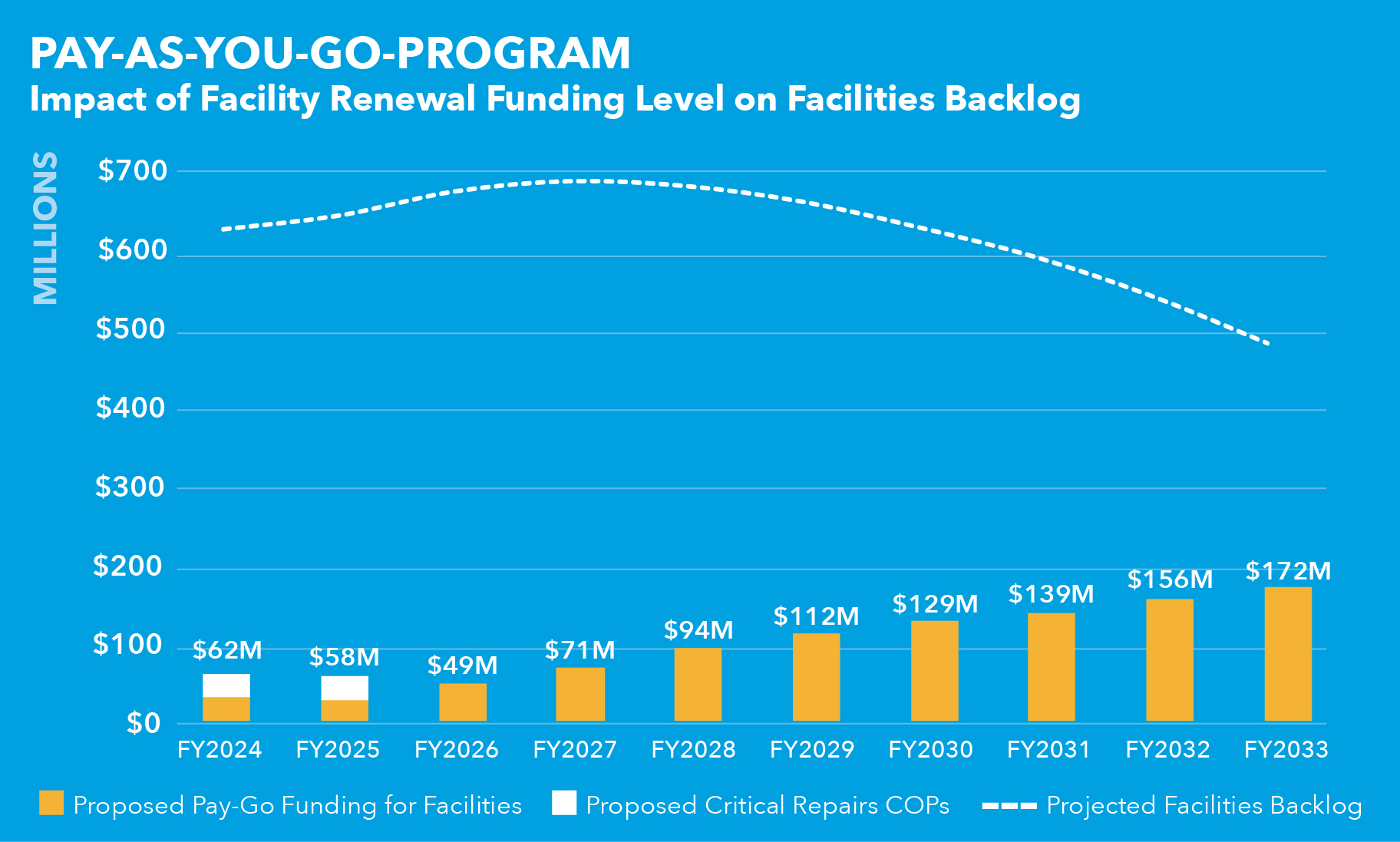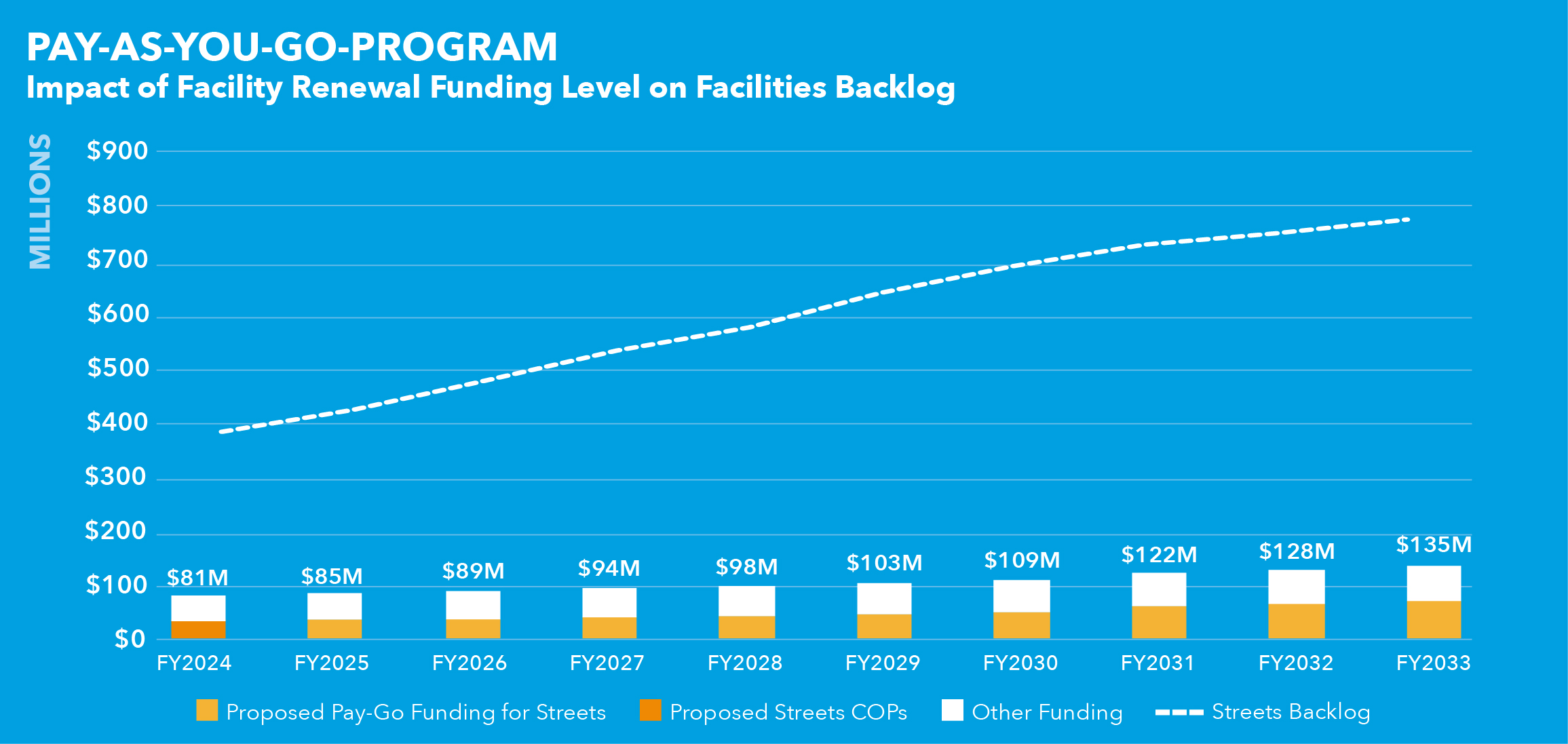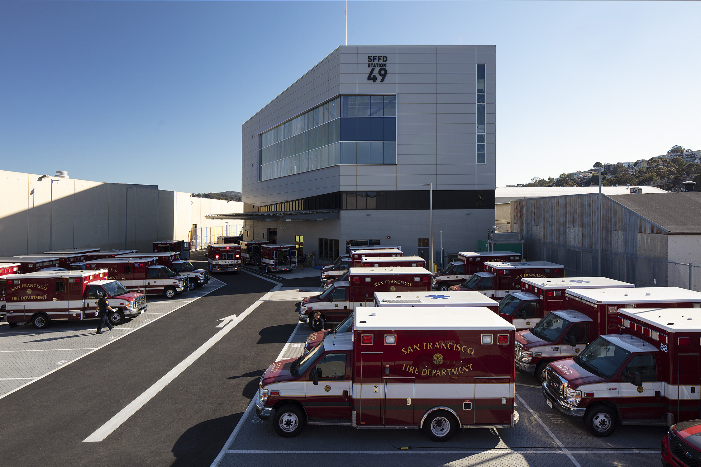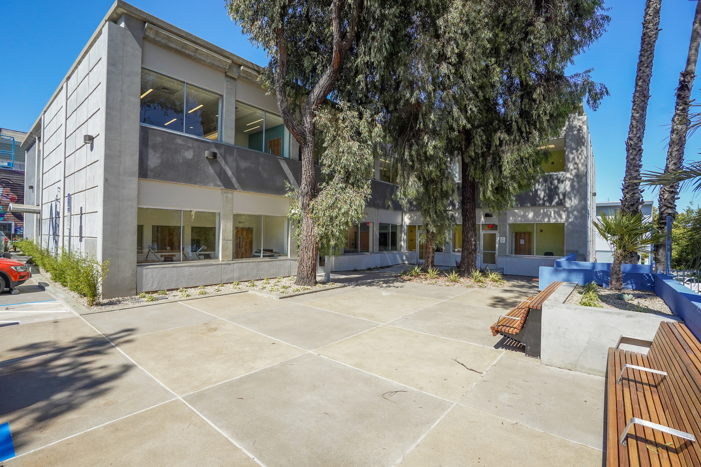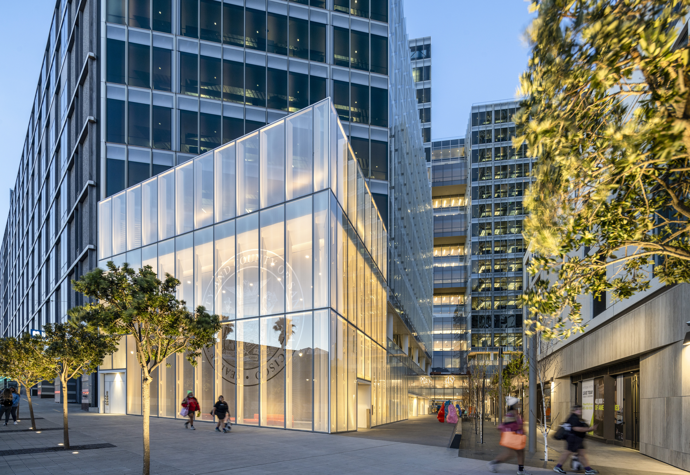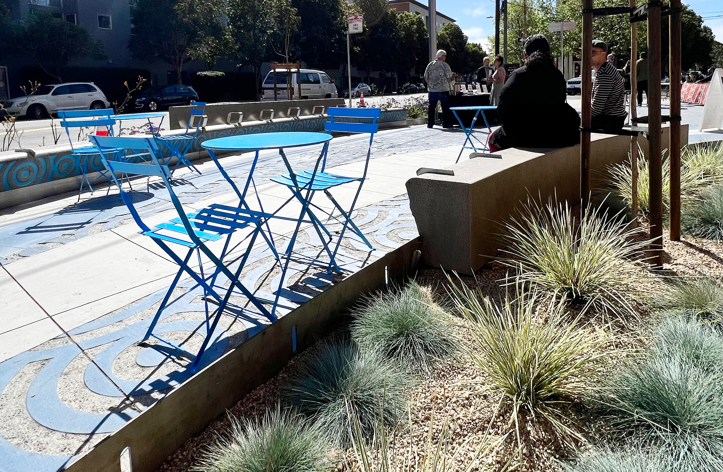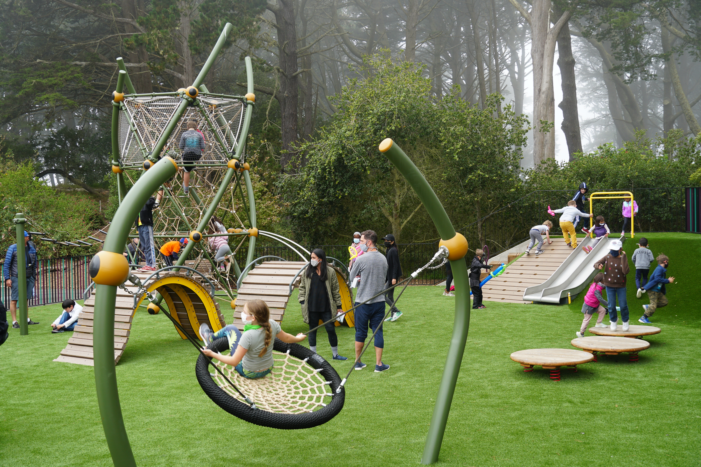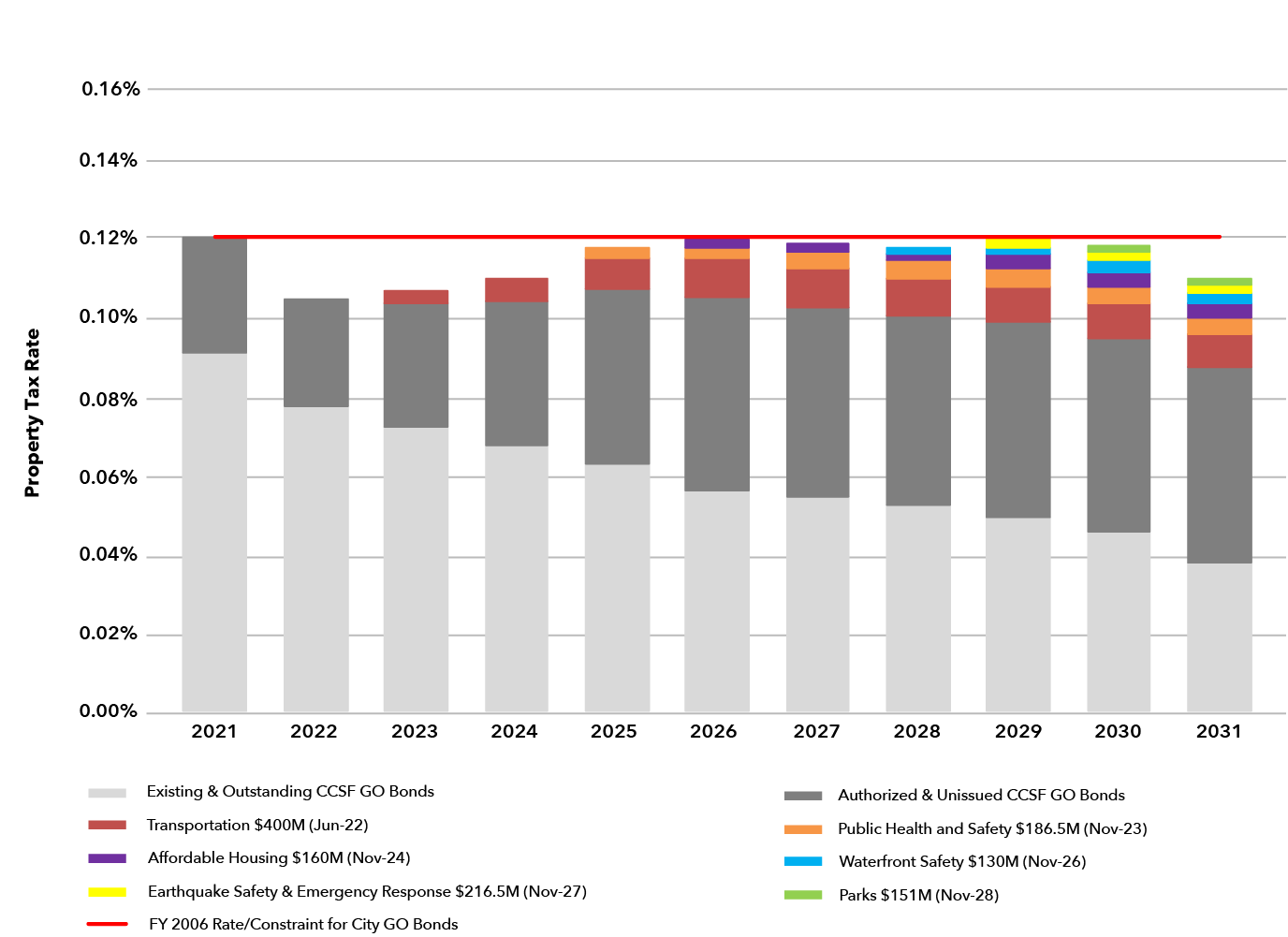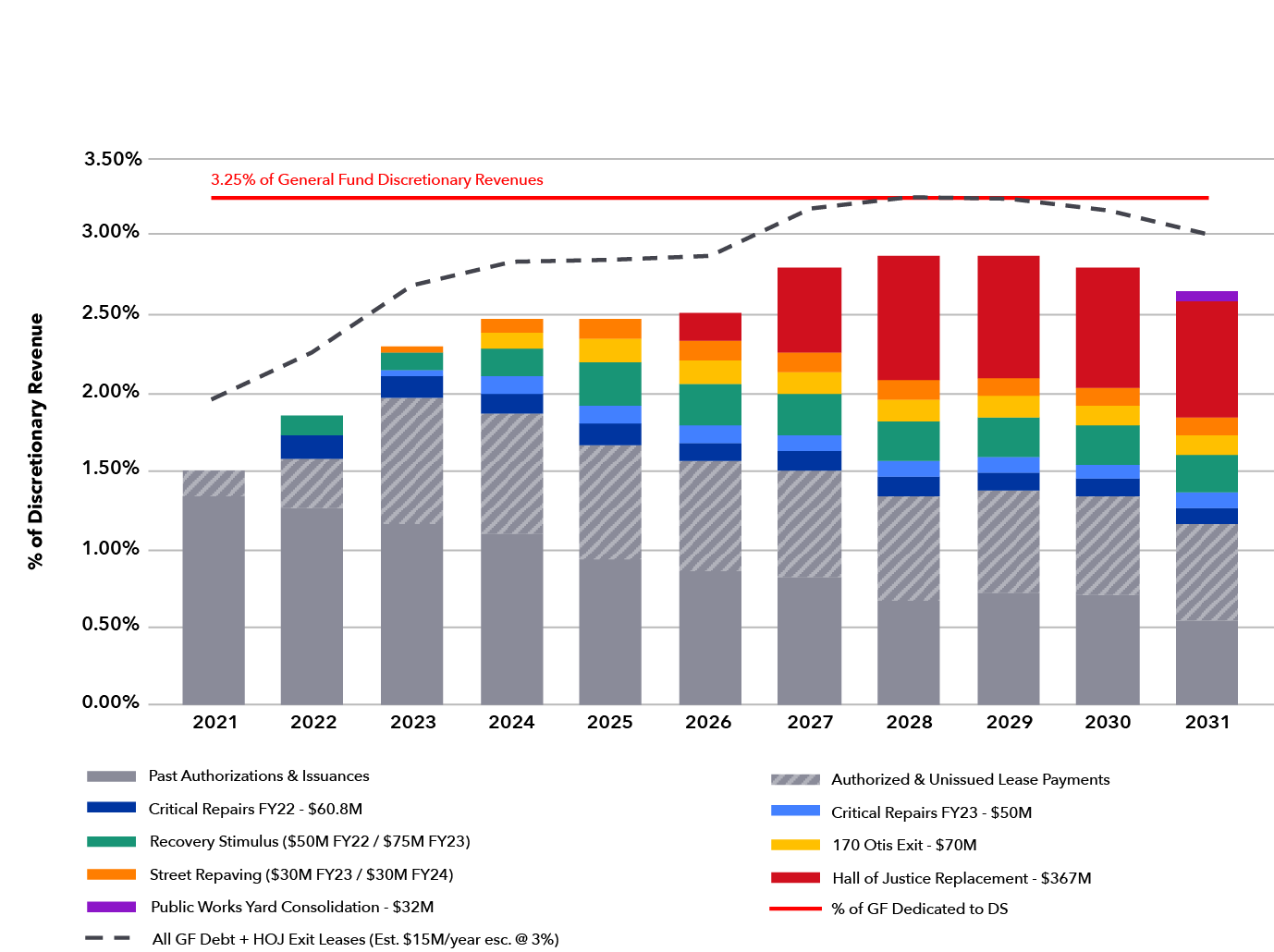The funding principles for the Capital Plan are used to make trade-offs between competing needs. They help San Francisco to keep our long-term perspective when it comes time to make choices about major projects and offer a consistent and logical framework for some of the City’s most difficult conversations.
San Francisco strives for racial and social equity across our programs and investments. For capital, this means allocating resources towards expanding equitable access to quality housing, open space, transportation, health, and other public services for Black, Brown, indigenous, and people of color while improving outcomes for all groups experiencing marginalization, including based on gender, sexual orientation, ability, age, and more. In addition, capital planning supports departments in their respective racial equity plans that inform each department’s capital priorities. The 10-Year Capital Plan strives to fund projects that address racial and social disparities and promote equity in the services delivered by the City’s facilities and infrastructure.

FUNDING PRINCIPLE 1: Addresses Legal or Regulatory Mandate
Improvement is necessary to comply with a federal, state, or local legal or regulatory mandate.
The City faces a wide range of directives and requirements for our facilities, some with significant consequences for failure to perform. Action in these cases is required by law, legal judgment, or court order, or it can proactively reduce the City’s exposure to legal liability. The legal, financial, operating, and accreditation consequences for failure to perform are all weighed when considering these types of projects.

FUNDING PRINCIPLE 2: Protects Life Safety and Enhances Resilience, including Racial Equity
Improvement provides for the imminent life, health, safety, and/or security of occupants and/or the public or prevents the loss of use of an asset.
Life safety projects minimize physical danger to those who use and work in City facilities, including protection during seismic events and from hazardous materials. Considerations for these projects include the seismic rating of a facility, the potential for increased resilience in the face of disaster, and the mitigation of material and environmental hazards for those who visit, use, and work in City facilities. Resilience includes eliminating racial and social disparities so that all San Franciscans may recover and thrive no matter the shocks and stresses they face.

FUNDING PRINCIPLE 3: Ensures Asset Preservation and Sustainability
Asset preservation projects ensure timely maintenance and renewal of existing infrastructure.
It is imperative to maintain the City’s infrastructure in a state of good repair so that the City’s operations are not compromised and resources are not squandered by failing to care for what we own. It is also important to support projects that lessen the City’s impact on the environment. Some assets are more critical than others; for example, some facilities provide services that cannot be easily reproduced at another location or serve as emergency operations centers. Considerations for these projects include the effect on the asset’s long-term life, importance for government operations, and environmental impact.

FUNDING PRINCIPLE 4: Serves Programmatic or Planned Needs
This set of projects supports formal programs or objectives of an adopted plan or action by the City’s elected officials.
Integrated with departmental and Citywide goals and objectives, this funding principle aims to align capital projects with operational priorities. Considerations for this type of project include confirmation that they will contribute to a formally adopted plan or action from the Board of Supervisors or the Mayor.

FUNDING PRINCIPLE 5: Promotes Economic Development
Economic development projects enhance the City’s economic vitality by stimulating the local economy, increasing revenue, improving government effectiveness, or reducing operating costs.
These projects may have a direct or indirect effect on the City’s revenues or may help to realize cost savings. Considerations for this type of project include the potential for savings, the level of revenue generation (either direct through leases, fees, service charges, or other sources; or indirect, such as increased tax base, business attraction or retention, etc.), and any improvements to government service delivery, such as faster response times, improved customer service, or increased departmental coordination.
