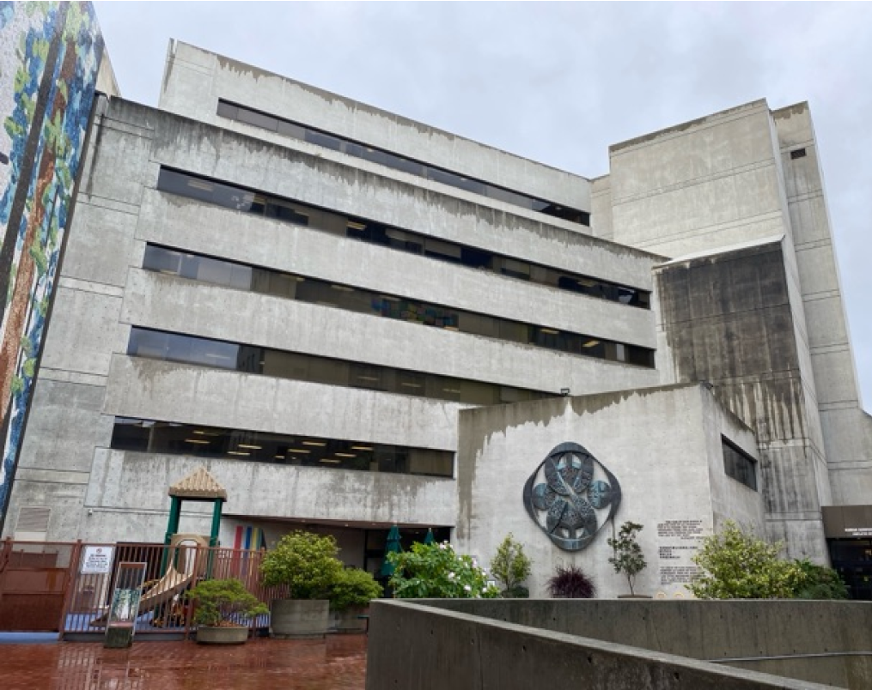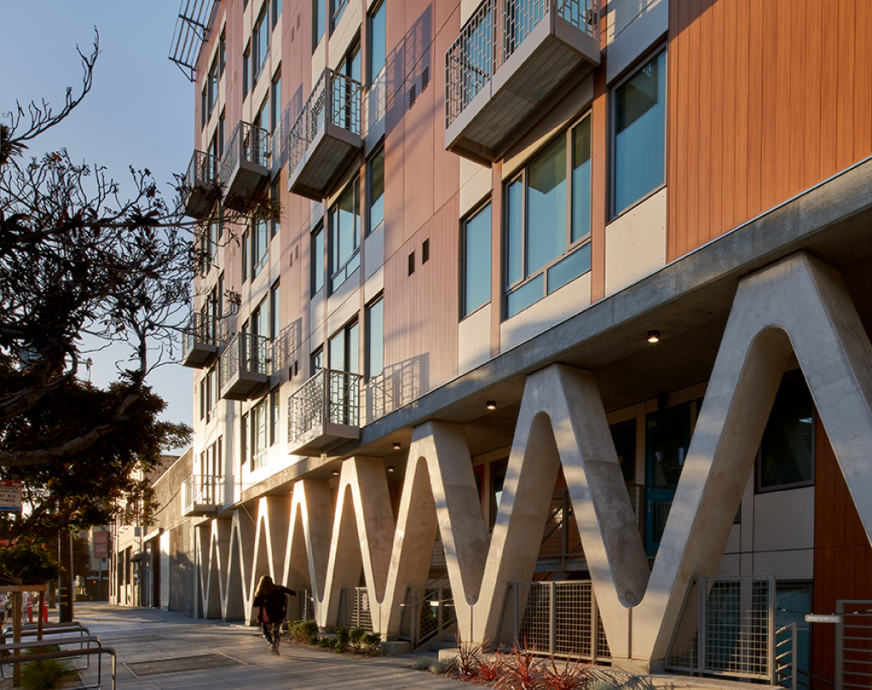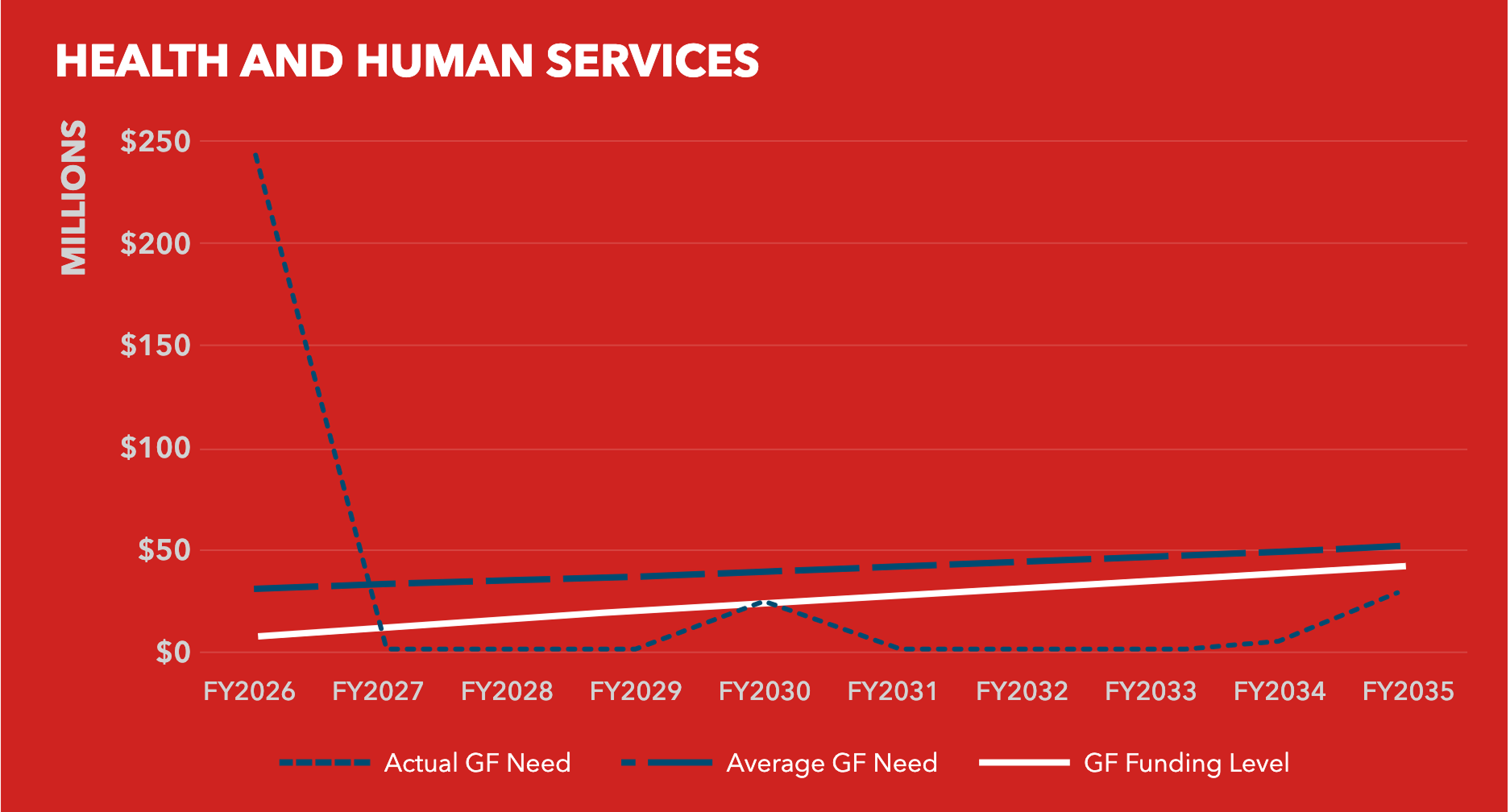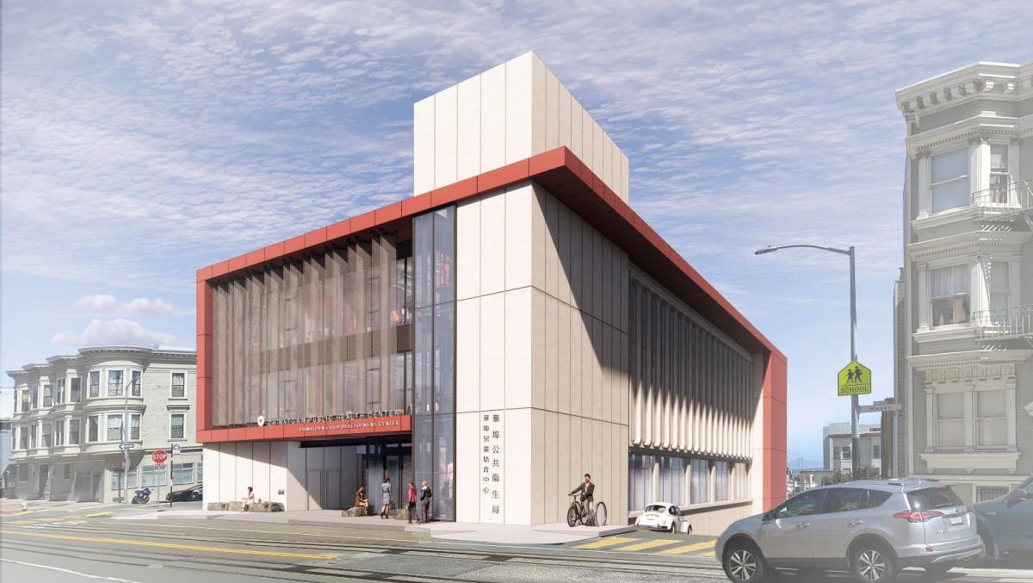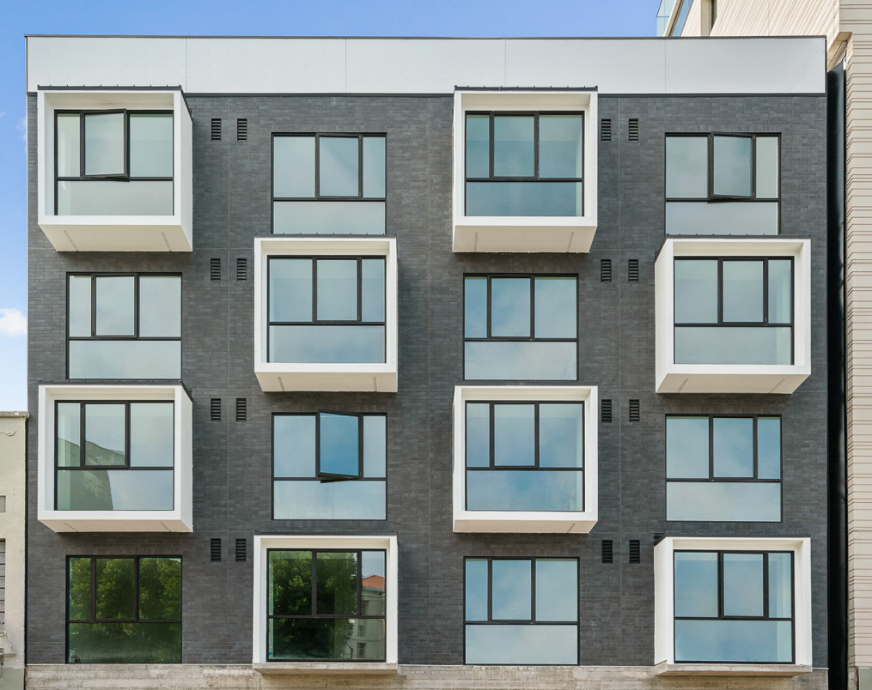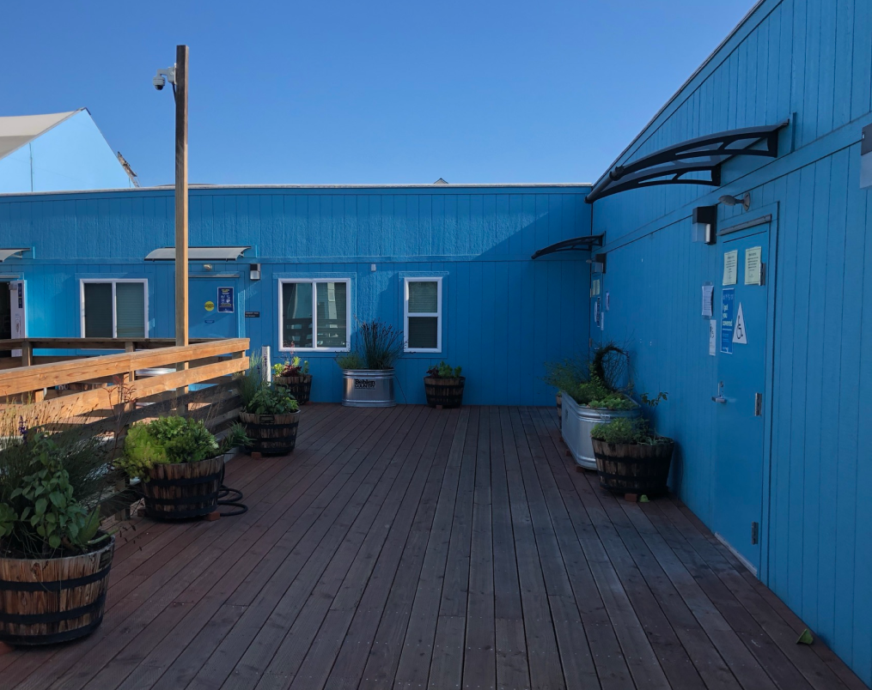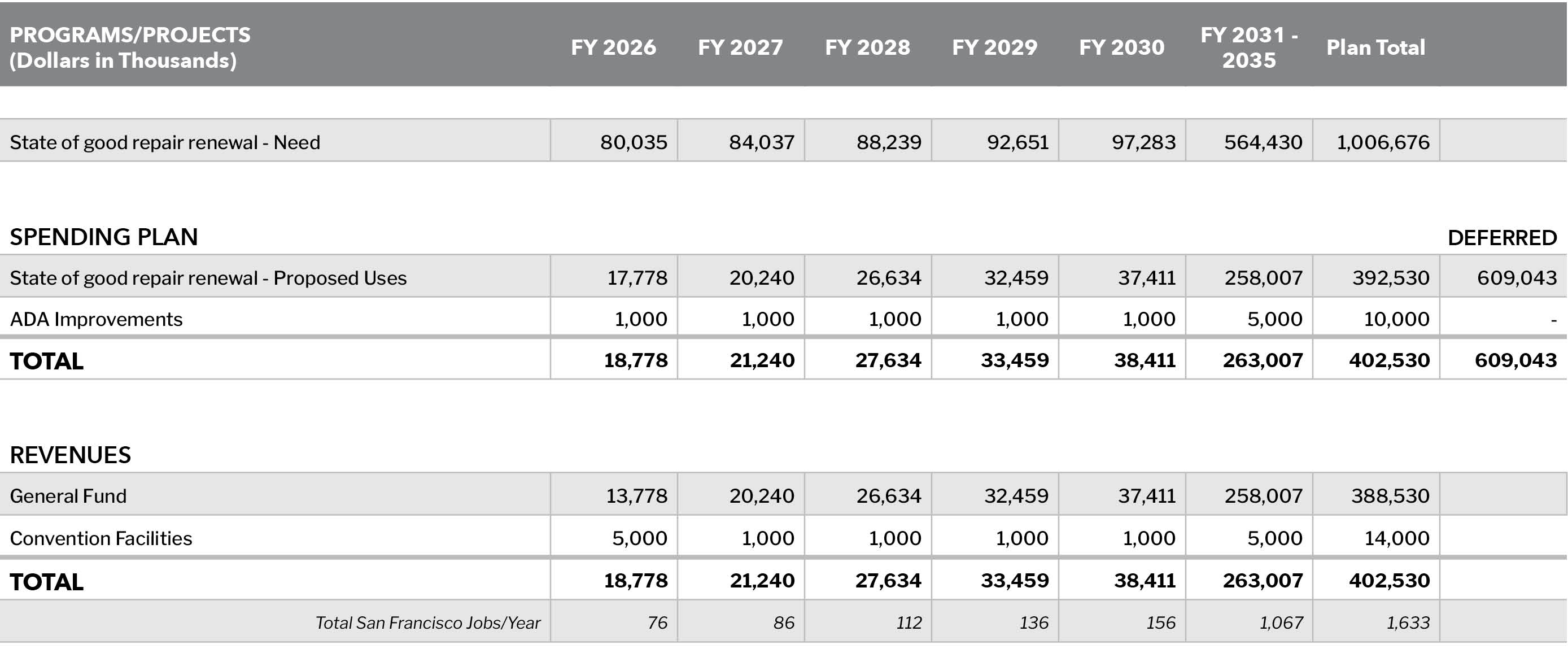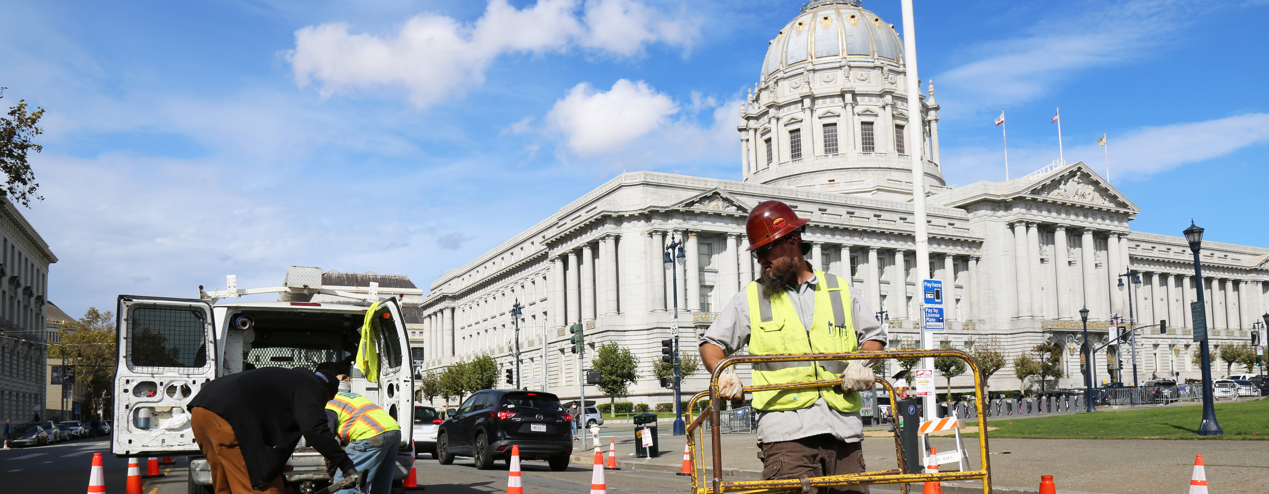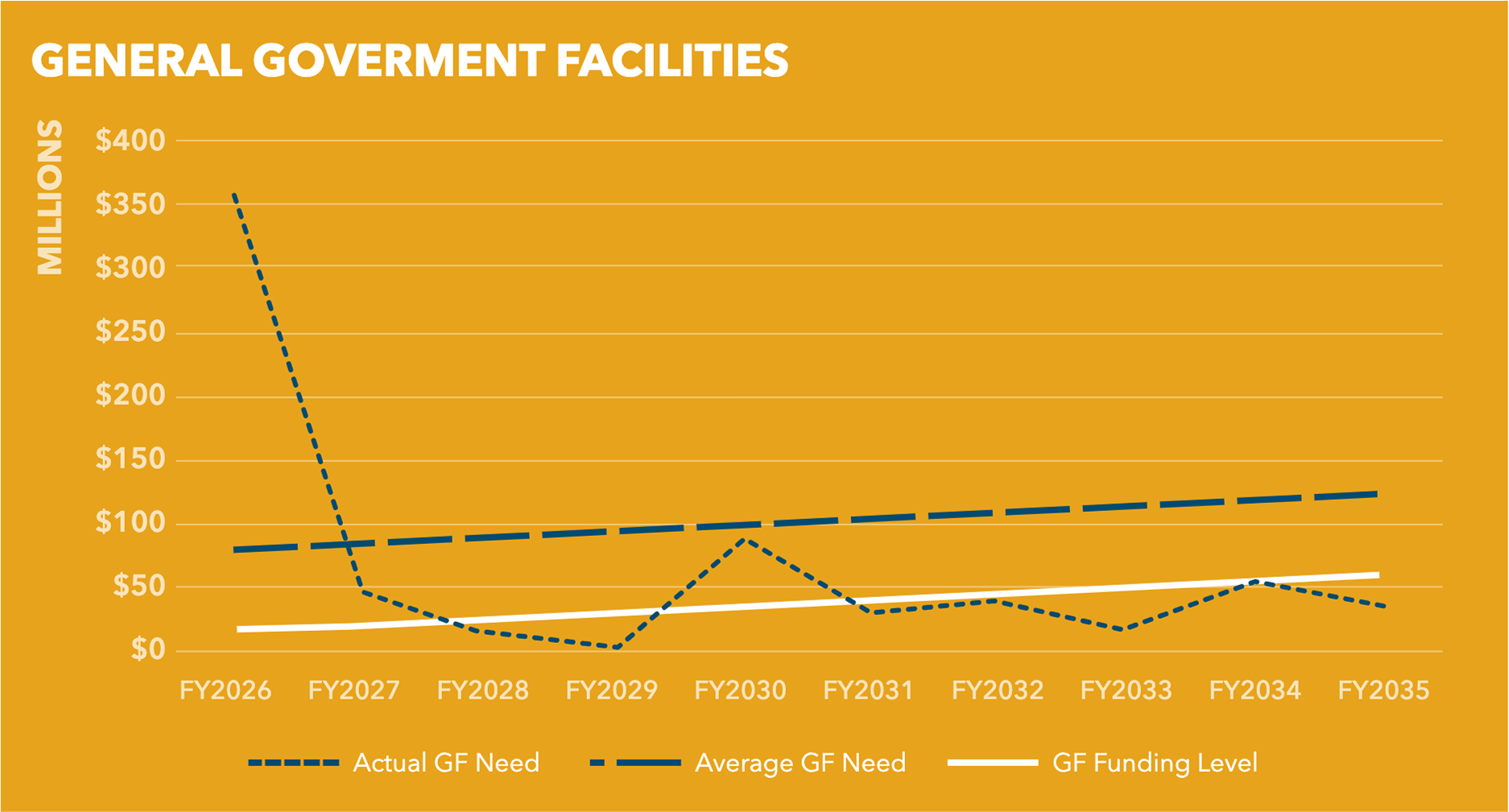2026 - Health + Human Services: Emerging Projects
|
Project Name |
Description |
|---|---|
| DPH – ZSFG Childcare Center |
ZSFG is required to construct and operate a new childcare center for employees as a result of a union arbitration award. DPW has completed 100% schematic drawings for a potential site. |
|
DPH – LHH C3 and C4-Wing Renovation |
Further renovation of the C-Wing would allow relocation and consolidation of staff. Design documents are complete, and permits have been secured. Final cost estimate is pending. |
| DPH – LHH Administration Campus Power Transformers |
Additional Hetch Hetchy power transformers for the Administration building will provide additional power that will enable future growth, meet power and cooling requirements, and enable IT upgrades. |
|
DPH – LHH NPC 4 & 5 Regulatory Upgrades |
DPH must comply with new state Non-Structural Compliance regulations by 2030. Failure to comply puts Laguna Honda Hospital at risk of non-compliance with state regulators. LHH must build capacity to hold 72 hours worth of sewage in the event of an emergency. |
|
DPH – LHH Hospital Balcony Safety Improvements |
LHH has multiple balconies currently not in use due to safety concerns and past incidents. The facility needs to install safety barriers to allow for resident access to the spaces for programming and events. |
| DPH – ZSFG Relocation of Pathology |
This project would relocate anatomical pathology to the 2nd floor of Building 3 to accommodate staff relocating from 101 Grove Street. |
|
DPH – ZSFG Campus Security Enhancements
|
The ZSFG campus has many public entrances and doorways that are either mechanically keyed or have a non-networked combination badge card reader. To improve safety and security, this project would include installation of door card readers that are connected to the campus security network program. This project would also add security enhancements, including loading dock security at Building 5, campus perimeter fence repairs, door alarm hardware replacement, campus security duress button installations, and an ambulance bay security gate. |
|
DPH – Occupational Health Safety (OHS) Clinic Relocation |
The OHS clinic is currently located on the first floor of Building 9 and serves all City staff. The existing space is circa 1950 and does not provide adequate space and privacy to appropriately serve the increasing number of patients. Relocation to the recently vacated UCSF OTI Clinic on the 3rd floor will allow the clinic to support the increased patient volume. |
| DPH – Aging Infrastructure Projects |
Outstanding DPH needs include seismically-deficient Buildings 1, 10, 20, 30, 40, and 100 at ZSFG; renovating remaining unoccupied buildings at LHH; addressing long outstanding needs at neighborhood clinics not covered by currently planned funding sources; and needs related to the Population Health Division City Clinic. |
| DPH – 101 Grove Street |
Once Department of Public Health staff exit the offices at 101 Grove Street, the City will have to decide how to activate the building. The monumental Beaux Arts 101 Grove is part of the Civic Center Historic District and not eligible for replacement. The City will evaluate whether a sale, public-private partnership, or City-driven retrofit project will make for the best use of the space and funds required. No preliminary costing for any of these scenarios has been developed. |
|
HSH – 260 Golden Gate Avenue Replacement Family Shelter |
The 260 Golden Gate Family Shelter has been assessed with a Seismic Hazard Rating of 4 and would suffer significant damage from a major earthquake. HSH supports approximately 132 family emergency shelter and transitional housing beds at 260 Golden Gate Avenue, which was originally designed and operated as a fire station. Prior to the development of Prop B on the November 2024 ballot, HSH was planning to demolish the existing family shelter at 260 Golden Gate and rebuild the site to replace the existing adult shelter program at 1001 Polk St. |
| HSH – 525 5th Street Shelter |
HSH is coordinating with Public Works to design and program an emergency adult shelter at 525 5th Street to replace the existing shelter and maximize the footprint of the site. Rather than retrofitting the existing building, which would require ongoing rehabilitation at a substantial cost, a new seismically safe and modern building would be designed to meet program requirements and maintain the number of shelter beds currently available to people experiencing homelessness in San Francisco. |
|
HSH – 685 Ellis Street Adult Shelter Replacement Project |
HSH acquired 685 Ellis, a 74-room, 6-story single room occupancy tourist hotel, in December 2022 and has been operating the building as a temporary adult shelter to eventually convert to supportive housing. In November 2023, the City was awarded an HCD Project Homekey Grant for the acquisition as well as the operation of the interim shelter and supportive housing conversion. The building was constructed circa 1927 and will require extensive rehabilitation, including a seismic retrofit, before transitioning to supportive housing. |

