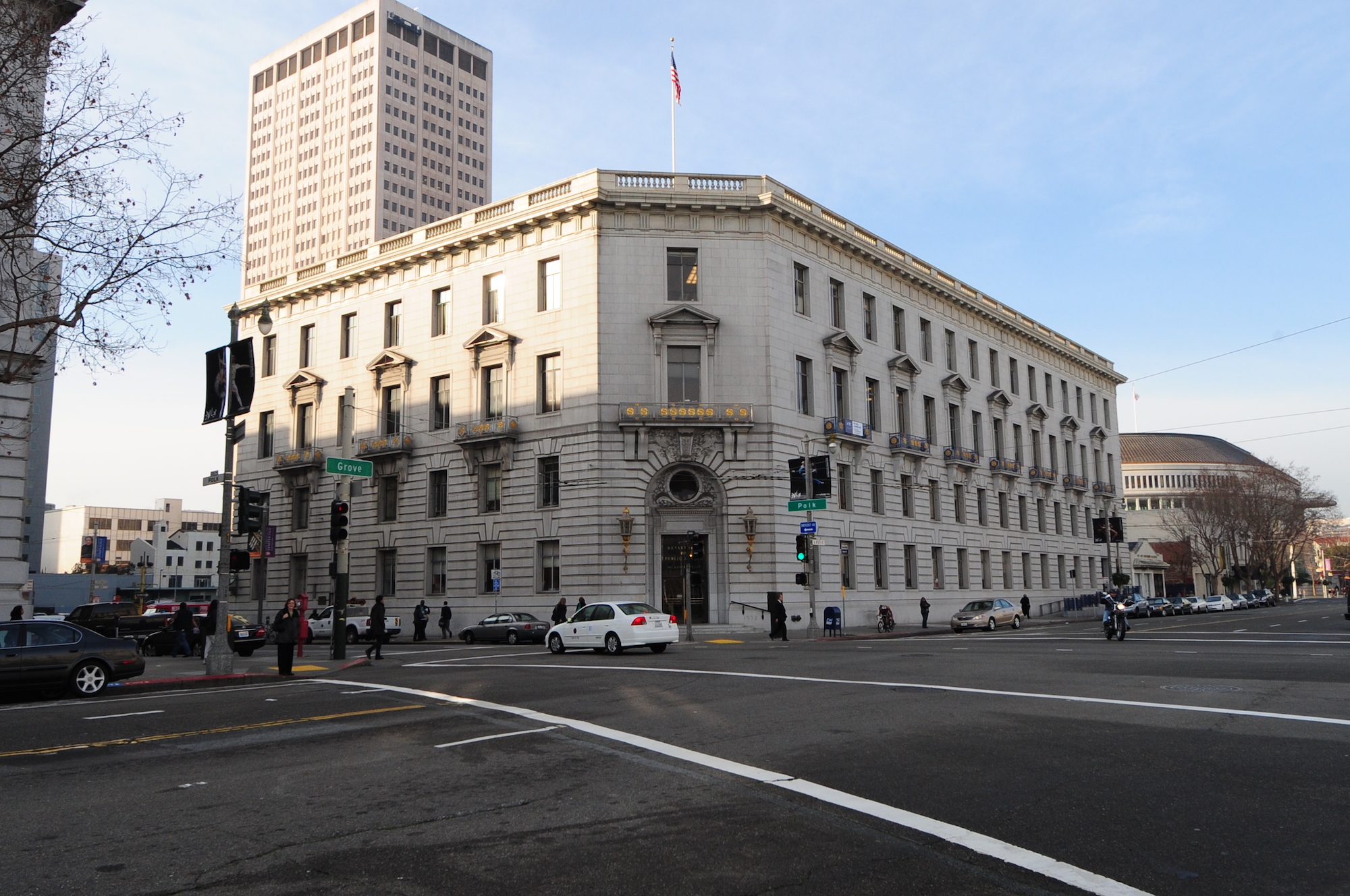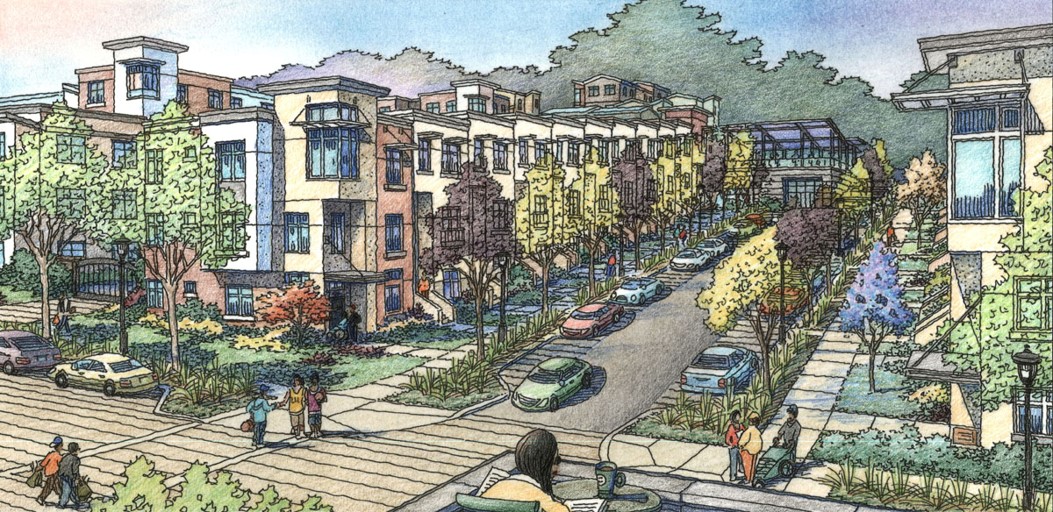| Project Name | Description |
|---|---|
| DPH – Civic Center Buildings Relocation |
This comprehensive plan relocates Department of Public Health central administrative staff out of the seismically unsafe 101 Grove Street to Building 9 at ZSFG campus and two of the finger buildings at Laguna Honda Hospital (LHH) campus. The scope of work includes ADA and fire life safety compliance, renewal of all building subsystems, tenant improvements and IT infrastructure. This project also includes the relocation of the AITC Immunization and Travel Clinic, the Communicable Disease Prevention Unit, and the Tom Waddell Urgent Care Clinic.
The estimated project cost for all DPH project components including the AITC clinic and the Tom Waddell clinic is $90.8 million, and it is planned to be funded by Certificates of Participation as early as FY2018. The planning effort is expected to cost $2 million and will be funded by the Capital Planning Fund in FY2018. |
| DPH – Clinics Renovation and Infrastructure Improvements |
This project addresses major renovations needed at high-demand neighborhood clinics, including Castro Mission Health Center, Maxine Hall Health Center and Chinatown Public Health Center. The project will support the integration of primary care with behavioral health care, foster a collaborative team based care model, and enable improved work flow. For Castro Mission and Maxine Hall Health Centers, construction is expected to begin in May 2017 and January 2018 respectively, and planning for Chinatown Public Health Center will begin in 2017. In addition to these renovations, this project also includes infrastructure improvements such as modernization of outdated equipment, upgrades and retrofits of building automation systems, and repairs to HVAC controls.
The total project budget is $20 million, and it is funded by the 2016 Public Health and Safety G.O. Bond. |
| DPH – Southeast Health Center Expansion and Behavioral Health Integration |
This project will be implemented in two phases, the first of which will be a renovation of the existing facility to provide more efficient work and patient flow, including additional examination rooms and other support functions. Construction for this phase is expected to begin in January 2017. The second phase will be a new addition that expands and integrates family-oriented primary care and behavioral health services. Behavioral health programming that may include Children, Youth & Families programs and services, will be relocated here from leased space. Construction for this phase is expected to begin in June 2018.
The total project budget is $33 million, with $3 million from a Mental Health Services Act grant, and $30 million from the 2016 Public Health and Safety G.O. Bond. |
| DPH – UCSF Research Facility at the ZSFG Campus |
The University of California at San Francisco (UCSF) plans to build a contemporary research facility at the ZSFG campus. The facility will be five stories high, with an area of approximately 175,000 square feet, and provide space for 800 researchers and technical staff. Construction is expected to begin in the fall of 2017.
The estimated project cost is $175 million and will be funded by UCSF. The City is required to offset costs for planning, legal, and real estate services, which will be funded by the General Fund. |
| DPH – ZSFG Building 5 Renovation and Seismic Retrofit |
In addition to the seismic retrofit and safety improvements, the ZSFG Bldg 5 Renovation & Seismic Retrofit project also includes scopes of work related to the Public Health laboratory, physical therapy relocation, chronic dialysis, and urgent care. The planning phase for this project is complete and design is underway, with construction expected to begin in June 2017.
The total project budget is $222 million and is funded by the 2016 Public Health and Safety G.O. Bond. The first Bond sale of approximately $176 million is scheduled for January 2017. |
| DPH – ZSFG Building 80/90 Renovation & Seismic Retrofit |
Constructed in 1934, Building 80/90 is a seismically deficient red brick building at the ZSFG campus that houses the urgent care clinic and several other clinics. These clinics will move to Building 5 to make room for a major seismic renovation of this structure.
|
| DPH – Remaining Facilities Improvements |
Although the scope of this project is still in development, outstanding Department of Public Health needs include major renovation and infrastructure improvements at the remaining neighborhood clinics, renovating remaining unoccupied buildings at LHH, and needs related to the Population Health Division City Clinic.
The total project cost is estimated to be $185 million and will be funded by the 2022 Public Health G.O. Bond. |
| HSH – Administrative Headquarters Tenant Improvements |
The City recently acquired an office building located at 440 Turk to serve as the administrative headquarters for the new Department of Homelessness and Supportive Housing. The building is in need of substantial retrofitting before the department can occupy the space.
|
| HSH – Homeless Service Sites Projects |
HSH is currently assessing the construction, acquisition and improvement needs of City-owned homeless shelters and service sites, as well as needs related to the expansion of homeless services.
The 2016 Public Health and Safety G.O. Bond will fund $20 million of these needs. |
| HSH – Future Navigation Centers |
The navigation center model is based on creating spaces for engaging people experiencing street homelessness, outside of the traditional shelter model. The Board of Supervisors passed an ordinance in 2016 requiring the City to open no fewer than six navigation centers by July 2018. Two of these Navigation Centers are already in operation. One more at the central waterfront is expected to be completed in FY2017.
This central waterfront project has an estimated construction cost of $3.5 million and is funded by the General Fund. The remaining three sites have not yet been determined and are dependent on the availability of future funding. |
| HOPE SF – Hunters View |
The Hunters View development consists of the demolition of the original 267 public housing apartment units on the property and the new construction of 267 replacement public housing units, plus up to an additional 533 mixed-income housing units; off-street parking; new roadways, and sidewalks; up to 6,500 square feet of retail space; up to 8,500 square feet of child care space; community parks; and landscaping. The relocation of tenants is expected to start in November 2016, and the final phase of construction is slated for completion at the end of 2016.
Hunters View received a $30 million California Infill Infrastructure Grant for infrastructure development, and the Board of Supervisors authorized the issuance of Certificates of Participation financing in the amount of approximately $25 million for this project. |
| HOPE SF – Alice Griffith |
The Alice Griffith Replacement Housing Project is rebuilding one-for-one the 256 public housing units from the original property, as well as an additional 248 tax-credit-affordable units. This project is a portion of the greater Housing Plan of the Candlestick and Hunters Point Shipyard Project being developed by CP Development Co., LP. The Housing Plan includes 382 market-rate units, 43 inclusionary units, and 281 workforce units, for a total of 1,210 units to be developed in the Candlestick and Phase 2 Hunters Point Shipyard Project. The projected date of substantial completion for Phases I and II of the Alice Griffith Housing Development is February 2017; projected substantial completion for Phases IIIA and IIIB is September 2017.
Alice Griffith was awarded a federal Choice Neighborhoods Initiative grant for $30.5 million, and the infrastructure and housing costs will be funded primarily through developer contributions and property tax financing as part of the ongoing financial obligation of the Office of Community Investment and Infrastructure (OCII). |
| HOPE SF – Potrero Terrace and Annex | The Potrero Terrace and Annex project is a master-planned new construction development consisting of the demolition of the existing 606 public housing units on the property and the construction of up to 1,700 new units, including one-for-one replacement of the existing public housing units, affordable rental units, and market-rate rental and for-sale units. The project will also feature up to 15,000 square feet of neighborhood-serving retail and/or flex space, up to 35,000 square feet of community space, approximately seven acres of new open spaces, and a reconfigured street network. Demolition is planned for early 2018, pending HUD approval and award of Section 8 subsidies. The anticipated timeline for development is 10-12 years. |
| HOPE SF – Sunnydale and Velasco | The Sunnydale and Velasco project is a master-planned new construction development consisting of the demolition of the existing 775 public housing units on the property and the construction of up to 1,700 new units, including one-for-one replacement of the existing public housing units, affordable rental units, and market-rate and affordable for-sale units. The project will also provide up to 16,200 square feet of retail space, up to 46,300 square feet of community service, and educational facilities. Approximately 11 acres of new parks and recreation spaces and approximately 12 acres of a new and reconfigured street network will be built as part of the project. Pending HUD approval and award of Section 8 subsidies, the first two phases of the project could begin in 2018 and would include the relocation of existing households, demolition, and then new construction. Subsequent phases would proceed when replacement units are completed and if subsidies are available and awarded. The overall development timeline to completion is 12-15 years. |



